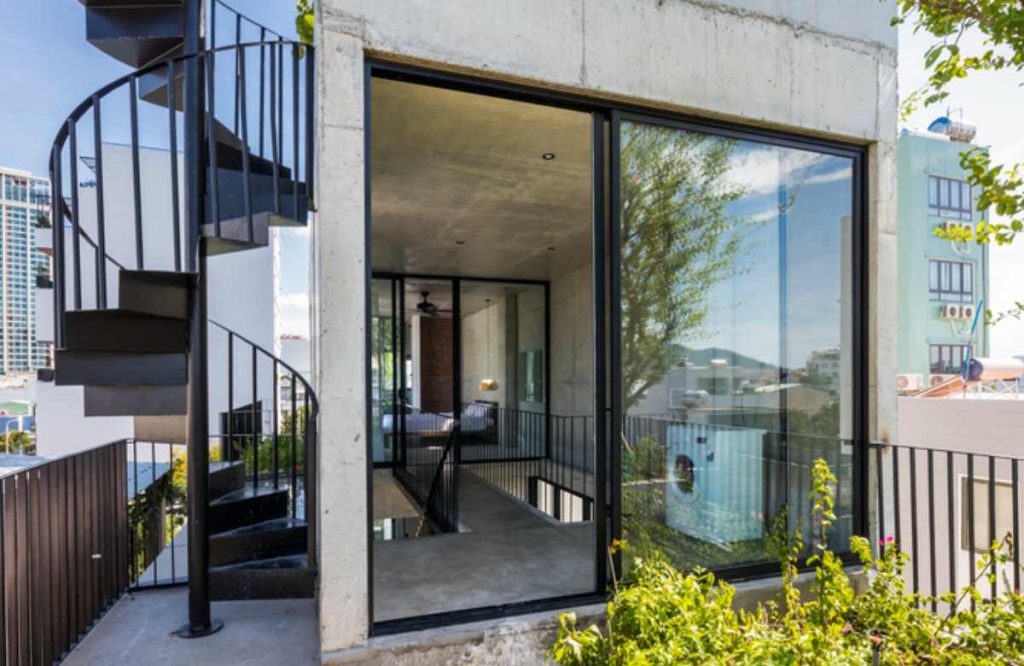Concrete House Idea : A Beacon Amidst Urbanization Challenges
Nestled in the scenic beauty beach, the Concrete House stands as a testament to modern architectural innovation. Designed by the talented team at Ho Khue Architects, this four-story dwelling, boasting a compact footprint of 5m x 16m, has redefined low-density living in the face of growing tourism and high-rises that surround it. Completed in 2019 and captured beautifully by Hiroyuki Oki’s lens, this residence exemplifies the harmony of aesthetics and functionality.
The challenges of urbanization and the rapid growth of hospitality high-rises have taken their toll on low-density structures. However, the Concrete House 01 is a shining example of adapting to this changing landscape. Its monolithic concrete construction, though demanding, offers durability and longevity. The architects recognized the need for a structure that could stand the test of time in a demanding environment.

Monolithic concrete structures are renowned for their complexity and intricate construction processes. The Concrete House 01 embodies this craftsmanship, showcasing the importance of meticulous workmanship. The attention to detail, both in structural integrity and technical coordination, sets this dwelling apart. It highlights the significance of a collaborative effort among all parties involved in the construction process to achieve the desired level of quality.
Architects: Ho Khue Architects
Area : 300 sq m.
Year : 2019
Photo: Hiroyuki Oki
