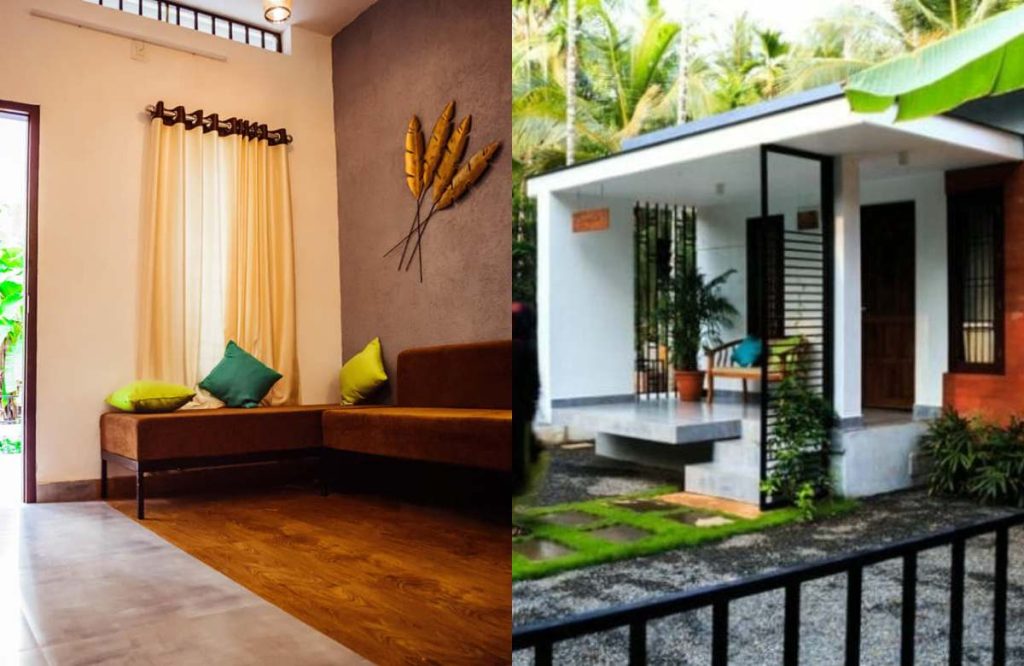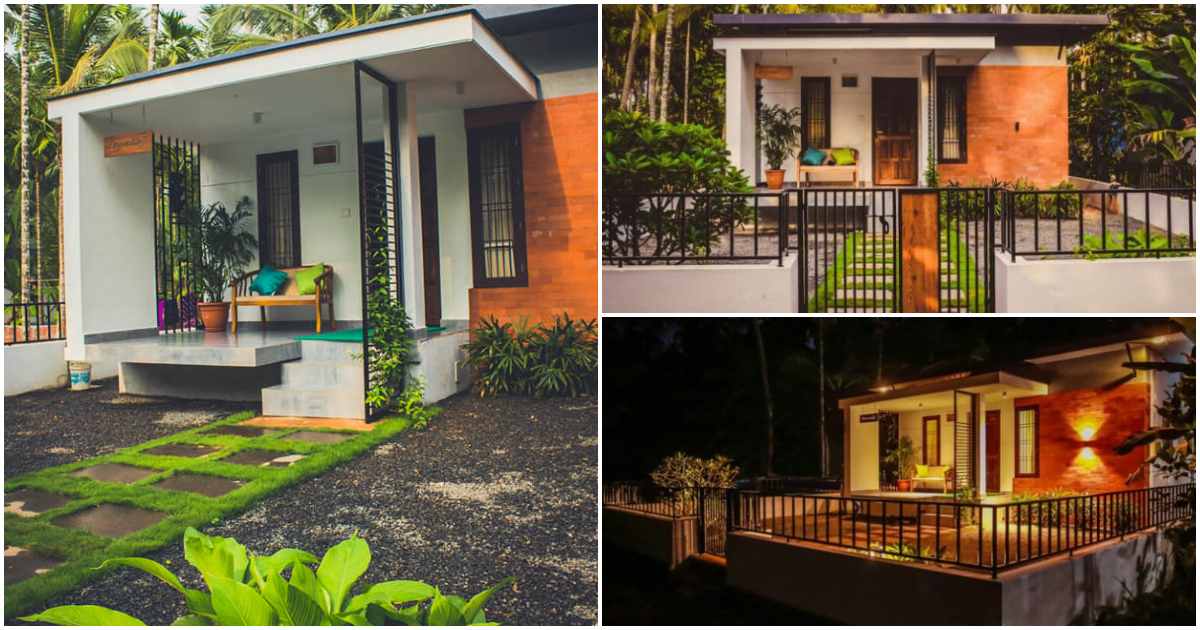The Charm of Small Home Design: Cozy, Efficient, and Personal
In the world of home construction, complexity often comes hand in hand with expense. However, when it comes to smaller building projects, like a cute little house with 2 bedrooms, 1 bathroom, and a relaxing porch, the level of complexity is significantly reduced. With just 56 square meters, this diminutive dwelling showcases the beauty of compact living.
One of the advantages of small homes lies in their simplified engineering. With less structural weight to support and shorter spans for floors and ceilings, the house frame can be both simpler and stronger. This simplicity extends to smaller components like roof trusses, which are easier and quicker for tradespeople to install. The reduced size of these components also makes them lighter and more maneuverable, minimizing the logistical challenges of construction.

Moreover, small homes translate into fewer materials to store and move around the site, as well as less time required for tasks such as plastering, painting, and tiling. Drying times are often shortened as well, accelerating the overall construction timeline. Smaller tasks also enable tradespeople to coordinate more efficiently with one another, reducing waiting times and potential delays.
Perhaps the most enticing aspect of small home design is the opportunity for customization. With a smaller canvas to work with, homeowners can craft every part of their abode to fit their exact requirements. This means including only the essentials and splurging on occasional feature pieces to infuse the space with their unique personality. From layout to finishes, small homes offer a chance to create a cozy, efficient, and personalized haven that truly reflects the owner’s tastes and needs. Credit: Banidea

